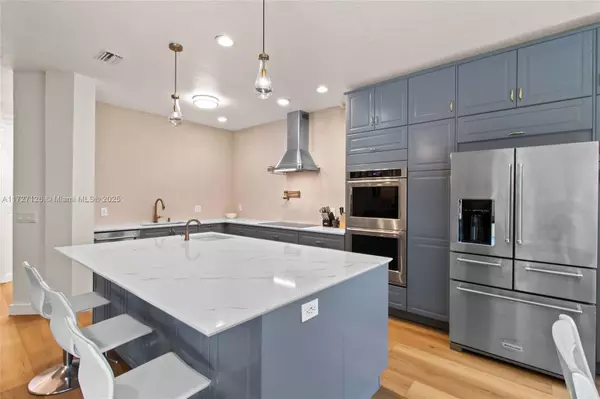3 Beds
3 Baths
1,785 SqFt
3 Beds
3 Baths
1,785 SqFt
OPEN HOUSE
Sat Jan 25, 12:00am - 3:00pm
Key Details
Property Type Townhouse
Sub Type Townhouse
Listing Status Active
Purchase Type For Sale
Square Footage 1,785 sqft
Price per Sqft $336
Subdivision Wyndham Heights
MLS Listing ID A11727126
Bedrooms 3
Full Baths 2
Half Baths 1
Construction Status Newly Updated/Renovated
HOA Fees $275/mo
HOA Y/N Yes
Year Built 1999
Annual Tax Amount $8,512
Tax Year 2024
Property Description
Location
State FL
County Broward
Community Wyndham Heights
Area 3624
Interior
Interior Features Breakfast Area, Dual Sinks, Eat-in Kitchen, First Floor Entry, Kitchen Island, Kitchen/Dining Combo, Living/Dining Room, Main Living Area Entry Level, Upper Level Primary, Bar, Walk-In Closet(s)
Heating Central
Cooling Central Air
Flooring Ceramic Tile, Laminate
Furnishings Partially
Window Features Impact Glass
Appliance Built-In Oven, Dryer, Dishwasher, Electric Range, Microwave, Other, Refrigerator, Washer
Laundry Washer Hookup, Dryer Hookup
Exterior
Exterior Feature Enclosed Porch, Security/High Impact Doors
Parking Features Attached
Garage Spaces 2.0
Pool Association
Amenities Available Pool
Waterfront Description Canal Access
View Y/N Yes
View Canal
Porch Porch, Screened
Garage Yes
Building
Faces West
Story 2
Level or Stories Two
Structure Type Block
Construction Status Newly Updated/Renovated
Others
Pets Allowed Conditional, Yes
HOA Fee Include Maintenance Grounds,Pool(s),Roof
Senior Community No
Tax ID 484107170480
Security Features Secured Garage/Parking,Key Card Entry,Phone Entry,Smoke Detector(s)
Acceptable Financing Cash, Conventional, FHA, VA Loan
Listing Terms Cash, Conventional, FHA, VA Loan
Pets Allowed Conditional, Yes
"My job is to find and attract mastery-based agents to the office, protect the culture, and make sure everyone is happy! "






