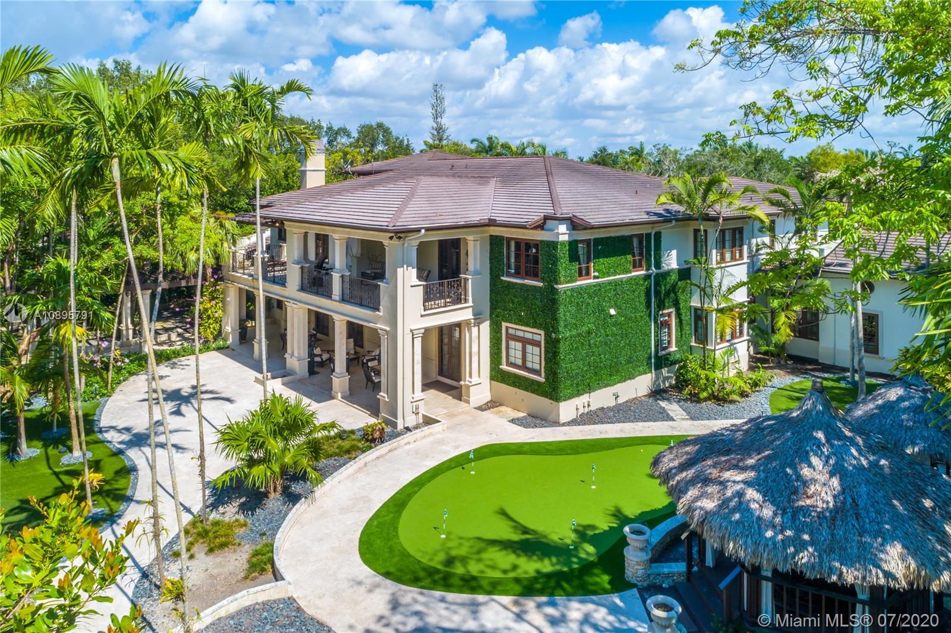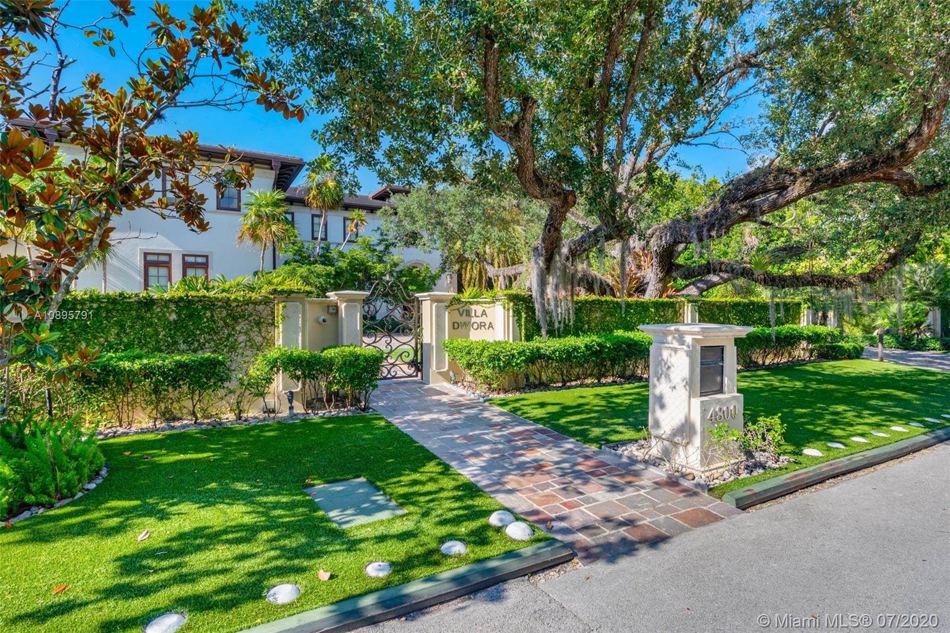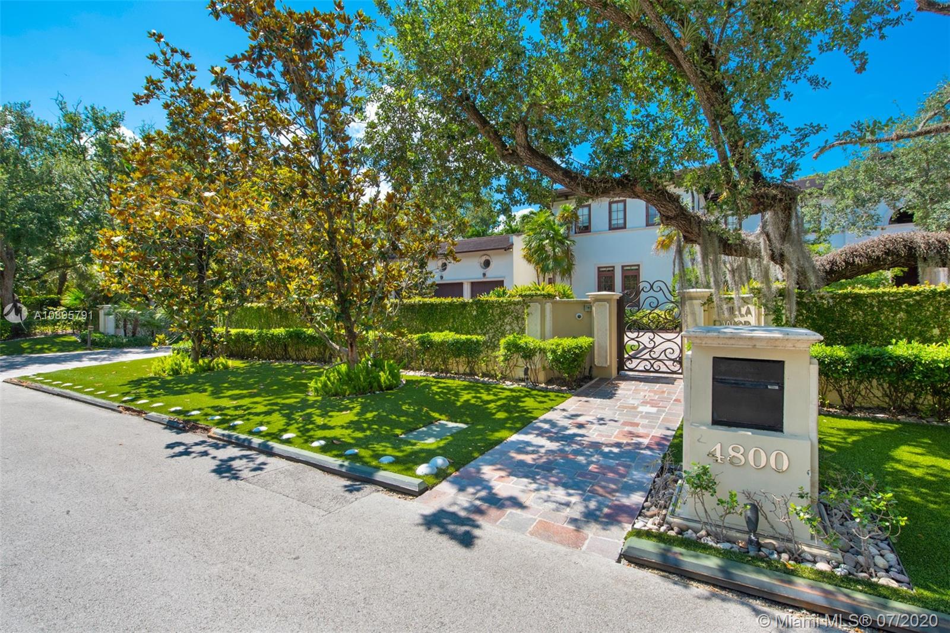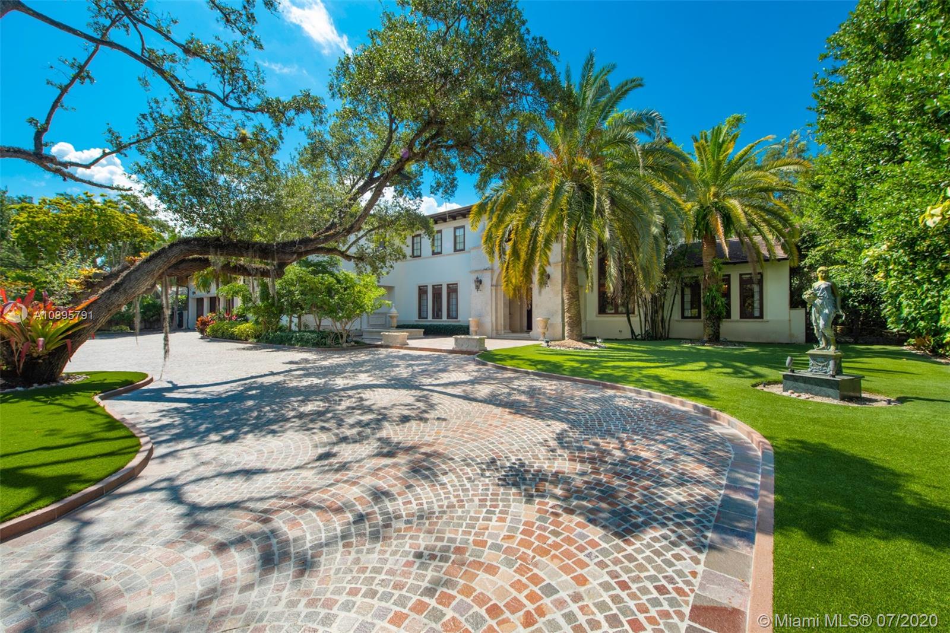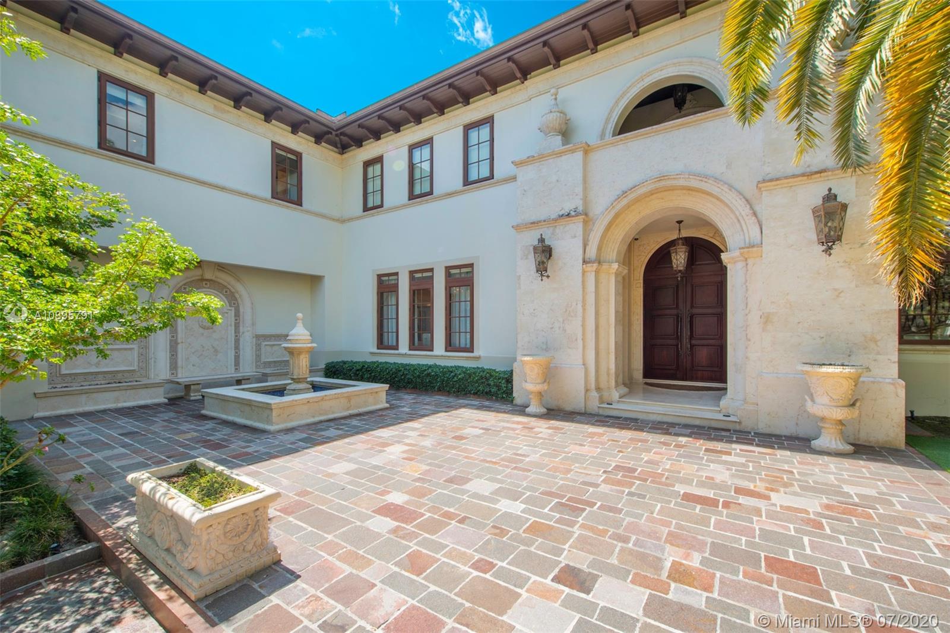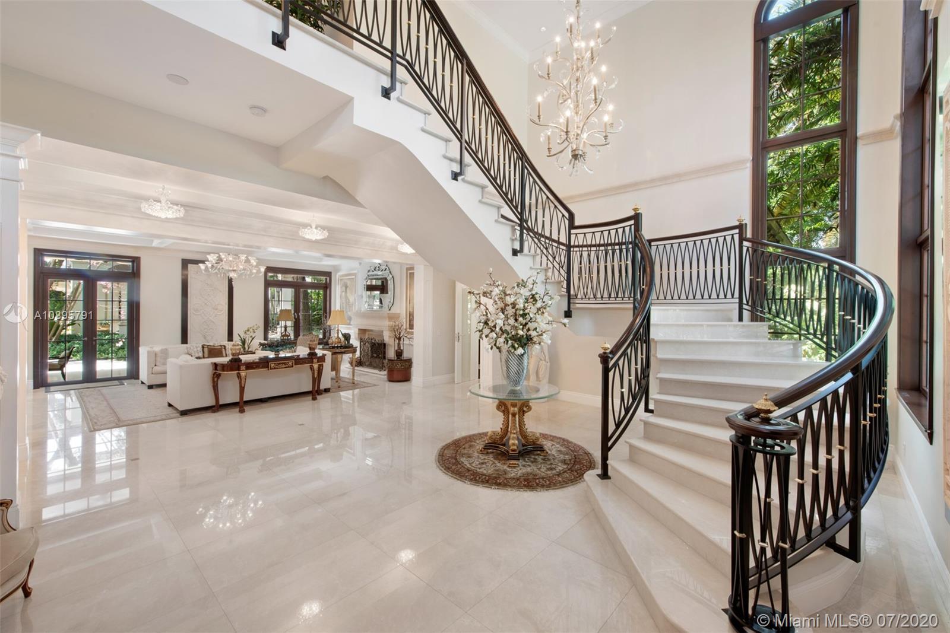$6,400,000
$6,995,000
8.5%For more information regarding the value of a property, please contact us for a free consultation.
8 Beds
12 Baths
10,412 SqFt
SOLD DATE : 09/08/2020
Key Details
Sold Price $6,400,000
Property Type Single Family Home
Sub Type Single Family Residence
Listing Status Sold
Purchase Type For Sale
Square Footage 10,412 sqft
Price per Sqft $614
Subdivision Cocoa Plum Ests
MLS Listing ID A10895791
Sold Date 09/08/20
Style Detached,Mediterranean,Two Story
Bedrooms 8
Full Baths 12
Construction Status Resale
HOA Y/N No
Year Built 2009
Annual Tax Amount $69,175
Tax Year 2019
Contingent Pending Inspections
Lot Size 1.000 Acres
Property Description
A one-of-a-kind paradise in the heart of Ponce-Davis. Over 10,000 sf of flawless custom design and architecture on more than an acre of lush trees and landscape. Mahogany and marble floors, high ceilings, dual living and dining rooms, expansive outdoor space, and huge pool with travertine pool deck as well as pool house with summer kitchen and cabana bath. Professional-grade kitchen with state-of-the-art gas appliances, quartz counters, and custom cabinetry. Extras include Full wet bar, large home gym, outdoor gazebo, koi pond, second story deck, elevator, huge master bedroom with separate seating area, spa-like bathrooms, and elegant details throughout. Constructed new in 2010 with 8 bedrooms, 12 baths, and 2 half baths, and an open layout for sophisticated entertaining year round.
Location
State FL
County Miami-dade County
Community Cocoa Plum Ests
Area 41
Interior
Interior Features Built-in Features, Entrance Foyer, Elevator, French Door(s)/Atrium Door(s), First Floor Entry, Fireplace, Sitting Area in Master, Upper Level Master, Bar, Attic, Intercom
Heating Central, Electric
Cooling Central Air
Flooring Marble, Other, Wood
Equipment Intercom
Fireplace Yes
Window Features Arched
Appliance Built-In Oven, Dryer, Dishwasher, Disposal, Gas Range, Gas Water Heater, Ice Maker, Microwave, Refrigerator, Trash Compactor, Washer
Exterior
Exterior Feature Balcony, Lighting, Patio, Awning(s)
Parking Features Attached
Garage Spaces 3.0
Pool In Ground, Outside Bath Access, Pool
Community Features Other
View Garden, Pool
Roof Type Barrel
Street Surface Paved
Porch Balcony, Open, Patio
Garage Yes
Building
Lot Description 1-2 Acres, Sprinklers Automatic
Faces North
Story 2
Sewer Septic Tank
Water Public
Architectural Style Detached, Mediterranean, Two Story
Level or Stories Two
Additional Building Guest House
Structure Type Block
Construction Status Resale
Others
Senior Community No
Tax ID 30-41-31-026-0050
Security Features Security System Owned
Acceptable Financing Cash, Conventional
Listing Terms Cash, Conventional
Financing Cash
Special Listing Condition Listed As-Is
Read Less Info
Want to know what your home might be worth? Contact us for a FREE valuation!

Our team is ready to help you sell your home for the highest possible price ASAP
Bought with London Foster Realty
"My job is to find and attract mastery-based agents to the office, protect the culture, and make sure everyone is happy! "

