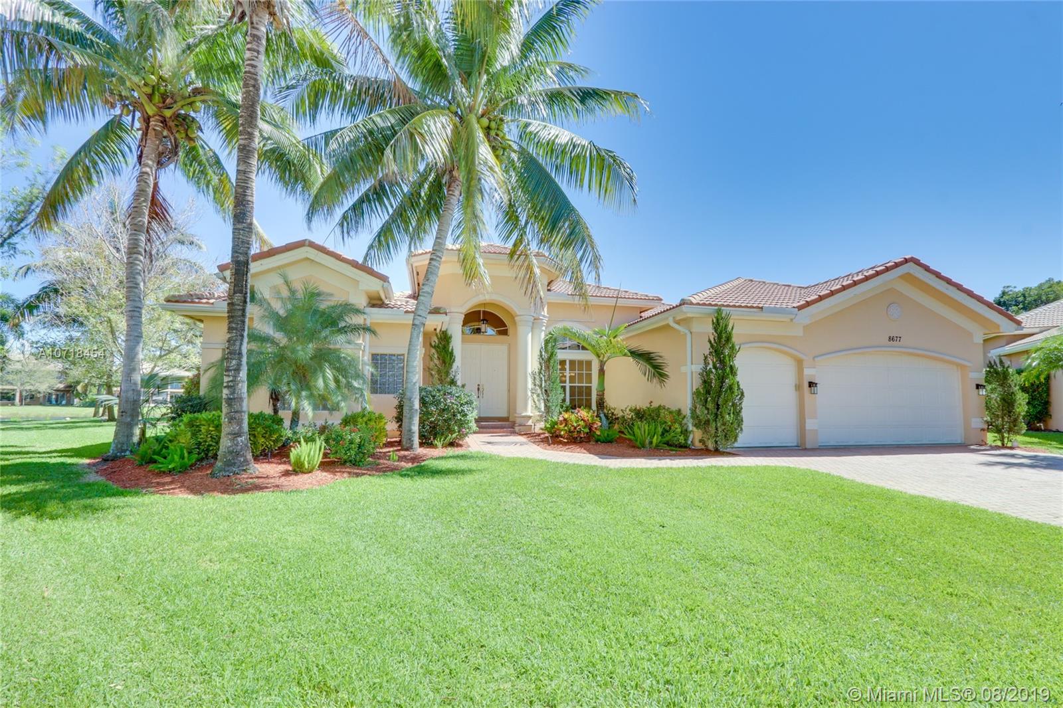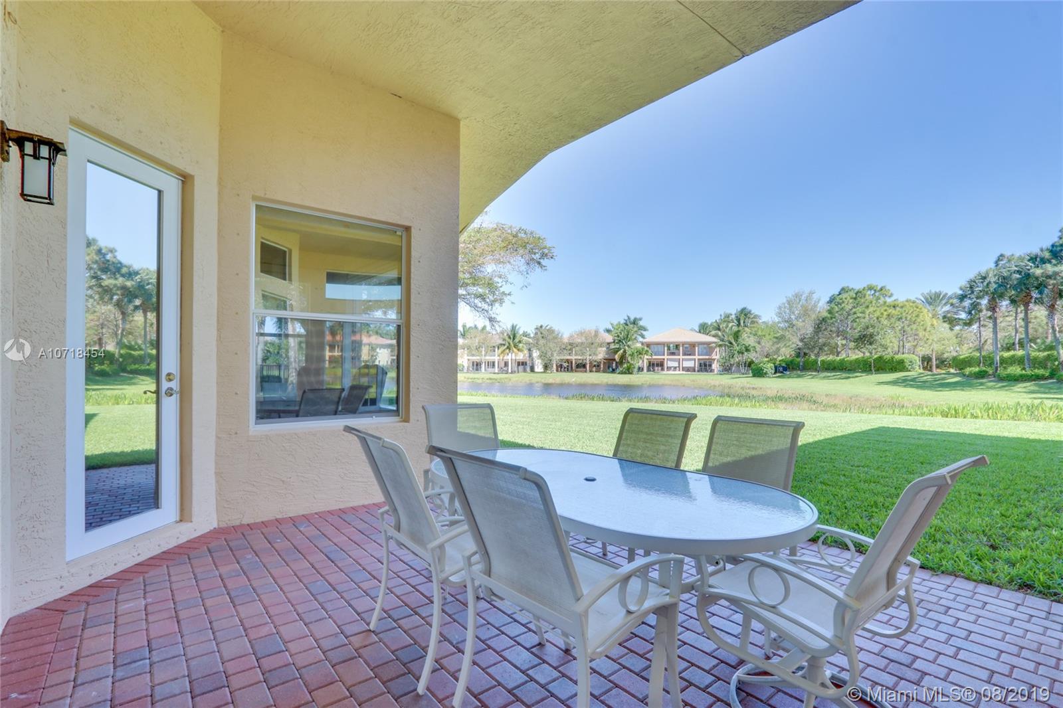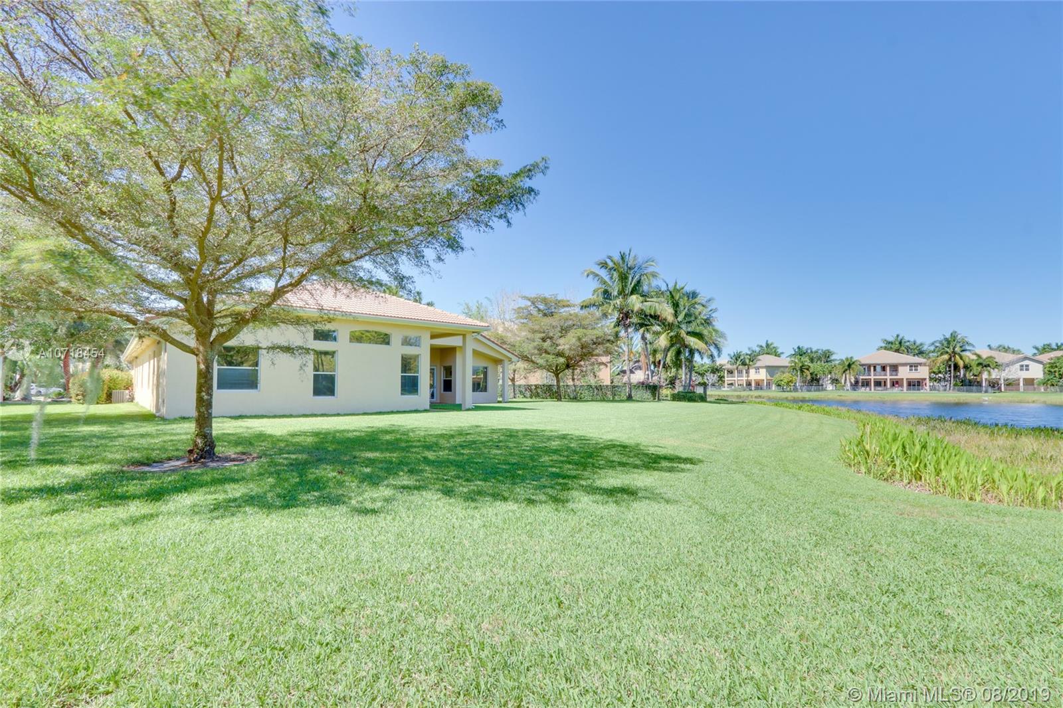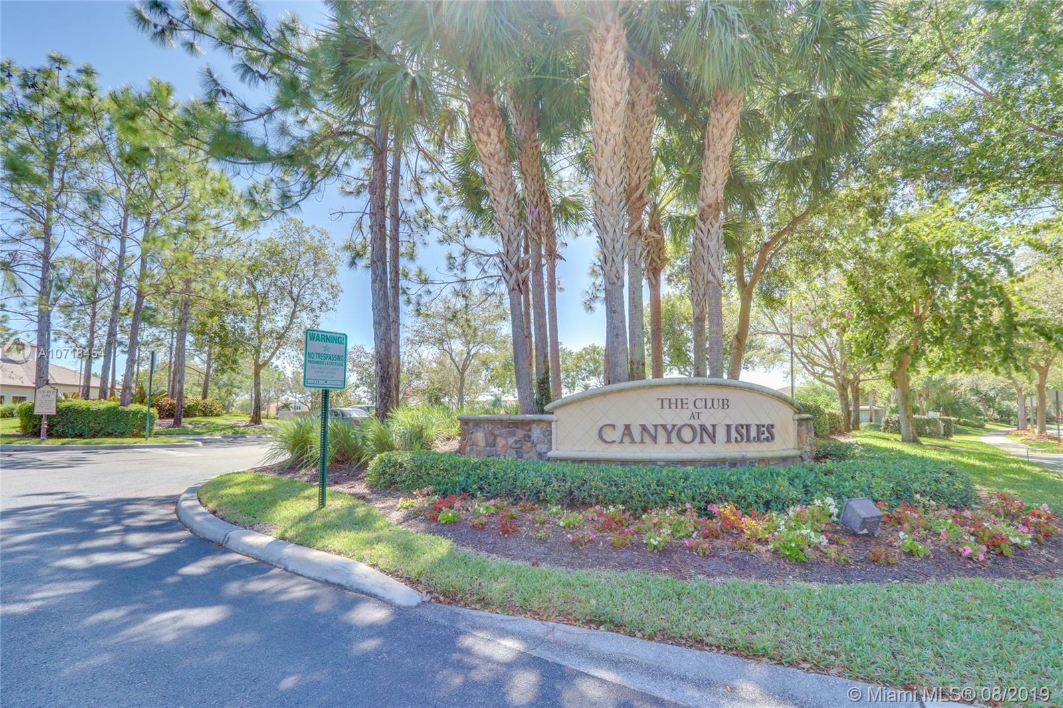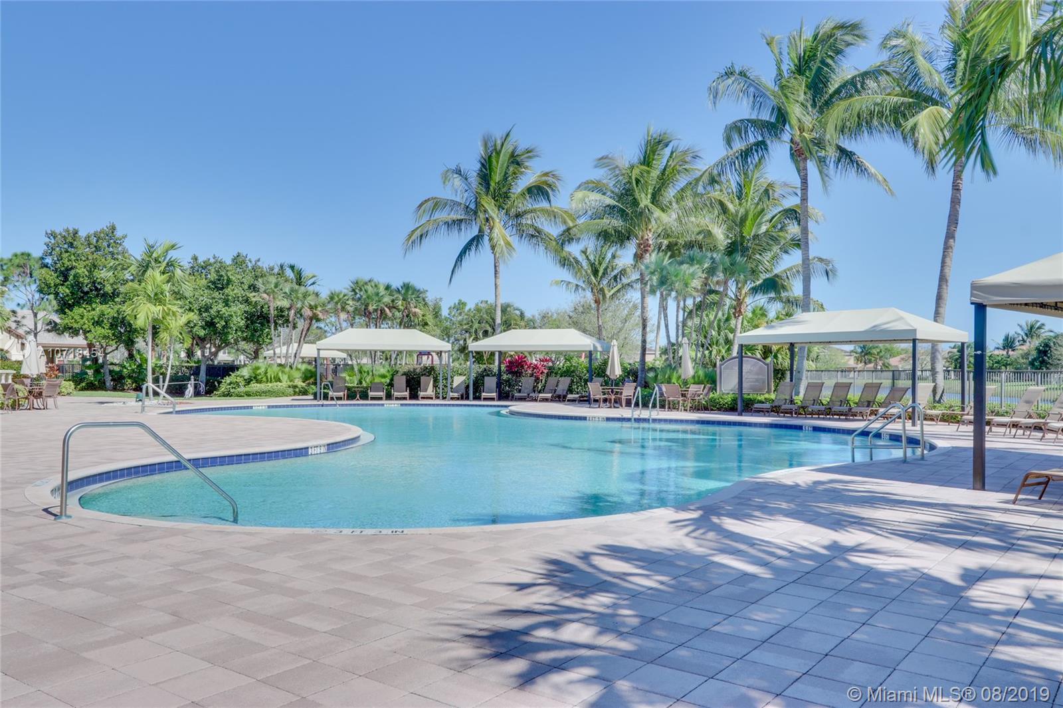$609,000
$645,000
5.6%For more information regarding the value of a property, please contact us for a free consultation.
5 Beds
3 Baths
3,509 SqFt
SOLD DATE : 04/01/2020
Key Details
Sold Price $609,000
Property Type Single Family Home
Sub Type Single Family Residence
Listing Status Sold
Purchase Type For Sale
Square Footage 3,509 sqft
Price per Sqft $173
Subdivision Canyon Isles 2
MLS Listing ID A10718454
Sold Date 04/01/20
Style Detached,One Story
Bedrooms 5
Full Baths 3
Construction Status Resale
HOA Fees $340/mo
HOA Y/N Yes
Year Built 2006
Annual Tax Amount $6,314
Tax Year 2018
Contingent No Contingencies
Lot Size 0.422 Acres
Property Description
This extraordinary single-story family home sits on a premium lot at the end of a Cul De Sac. The 24 hours, private-gated community features a swimming pool, two tennis courts, basketball, kids’ area, and a fitness club. The property is close to ½ an acre, with room for your private pool. The backyard's covered patio faces the lake. The front entrance has a seamless flow to the foyer, living room, master kitchen, & den. Natural travertine stone floors are throughout the living areas and 12 ft ceilings. The Five bedrooms showcase a Master Suite on one side of the home and four bedrooms on the other. The bedrooms have engineered wood floorings. Outside the community is the conveniently located Canyon Town Center. This upscale neighborhood offers an excellent array of shopping and dining.
Location
State FL
County Palm Beach County
Community Canyon Isles 2
Area 4720
Direction Located on the East Side of \"Lyons Road\", Between Boynton Beach Blvd & Woolbright. After entering Canyon Isles, home is 2nd left, 1 street on right.
Interior
Interior Features First Floor Entry, Kitchen Island, Main Level Master, Sitting Area in Master, Vaulted Ceiling(s), Bar
Heating Electric
Cooling Ceiling Fan(s), Zoned
Flooring Marble, Wood
Furnishings Negotiable
Window Features Blinds
Appliance Built-In Oven, Dryer, Dishwasher, Electric Range, Electric Water Heater, Self Cleaning Oven, Washer
Laundry Washer Hookup, Dryer Hookup
Exterior
Exterior Feature Deck, Fence, Lighting, Patio, Room For Pool
Parking Features Attached
Garage Spaces 3.0
Pool None, Community
Community Features Clubhouse, Fitness, Gated, Maintained Community, Property Manager On-Site, Pool, Tennis Court(s)
Utilities Available Cable Available
Waterfront Description Lake Front,Waterfront
View Y/N Yes
View Lake
Roof Type Spanish Tile
Porch Deck, Patio
Garage Yes
Building
Lot Description 1/4 to 1/2 Acre Lot
Faces Northwest
Story 1
Sewer Public Sewer
Water Public
Architectural Style Detached, One Story
Structure Type Block
Construction Status Resale
Schools
Elementary Schools Sunset Palms
Middle Schools Odyssey
High Schools Olympic Heights Community High
Others
Pets Allowed Size Limit, Yes
HOA Fee Include Common Areas,Cable TV,Maintenance Grounds,Maintenance Structure
Senior Community No
Tax ID 00424532030001360
Security Features Gated Community
Acceptable Financing Cash, Conventional
Listing Terms Cash, Conventional
Financing Conventional
Pets Allowed Size Limit, Yes
Read Less Info
Want to know what your home might be worth? Contact us for a FREE valuation!

Our team is ready to help you sell your home for the highest possible price ASAP
Bought with The Keyes Company
"My job is to find and attract mastery-based agents to the office, protect the culture, and make sure everyone is happy! "


