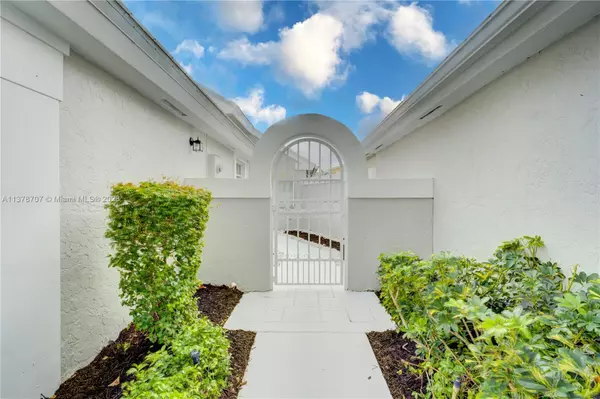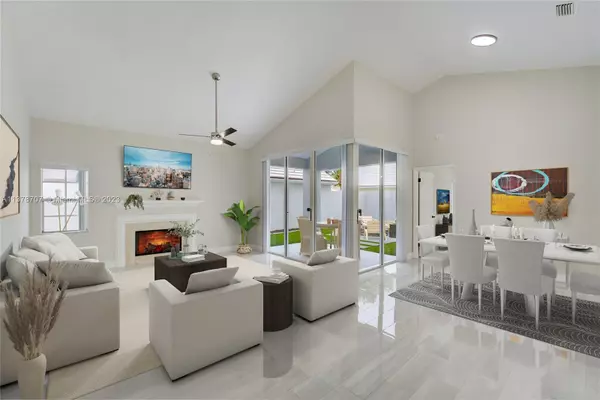$640,000
$685,000
6.6%For more information regarding the value of a property, please contact us for a free consultation.
3 Beds
2 Baths
1,561 SqFt
SOLD DATE : 08/29/2023
Key Details
Sold Price $640,000
Property Type Single Family Home
Sub Type Single Family Residence
Listing Status Sold
Purchase Type For Sale
Square Footage 1,561 sqft
Price per Sqft $409
Subdivision Barclay Club At Pga Natl
MLS Listing ID A11378707
Sold Date 08/29/23
Style Detached,One Story
Bedrooms 3
Full Baths 2
Construction Status Resale
HOA Fees $280/mo
HOA Y/N Yes
Year Built 1987
Annual Tax Amount $7,047
Tax Year 2022
Contingent Backup Contract/Call LA
Lot Size 4,410 Sqft
Property Description
NEWER 2019 Flat Concrete ROOF TILE (minimize your worries!) within PGA National's most sought-after area of Barclay Club w/Resort Style amenities. Enjoy this updated 3/2, move-in ready, All-ages, 1 story Single Family home w/an open layout, newly painted, new Porcelain Tile through out, new baseboards, New Quartz Counter top w/large eating area, New kitchen cabinets, no popcorn, new S.S. appl., New backsplash, fire place, newer A/C, newer water heater, new ceiling fans, washer & dryer (new), 2 New Marble Vanities (1 Dual), porcelain bath wall tile & floor, 2 sky lights, Frameless shower glass, spectacular back patio w/deck, yard aligned w/artificial turf & pavers for BBQ's, fire pit & EZ maintenance. 2 Car garage (newly painted). You can easily transform your backyard to a putting area!
Location
State FL
County Palm Beach County
Community Barclay Club At Pga Natl
Area 5360
Direction GPS
Interior
Interior Features Bedroom on Main Level, First Floor Entry, Fireplace, Skylights
Heating Electric
Cooling Ceiling Fan(s)
Flooring Tile, Wood
Furnishings Unfurnished
Fireplace Yes
Window Features Skylight(s)
Appliance Dryer, Dishwasher, Electric Range, Disposal, Microwave, Refrigerator, Washer
Exterior
Exterior Feature Patio
Garage Attached
Garage Spaces 2.0
Pool None, Community
Community Features Pool, Street Lights, Sidewalks
Utilities Available Cable Available
Waterfront No
View Garden
Roof Type Concrete
Porch Patio
Garage Yes
Building
Lot Description < 1/4 Acre
Faces West
Story 1
Sewer Public Sewer
Water Public
Architectural Style Detached, One Story
Structure Type Block
Construction Status Resale
Schools
Elementary Schools Timber Trace
Middle Schools Howell L. Watkins
Others
Pets Allowed Conditional, Yes
HOA Fee Include Common Area Maintenance,Cable TV,Maintenance Grounds,Trash
Senior Community No
Tax ID 52424215130030100
Acceptable Financing Cash, Conventional, FHA
Listing Terms Cash, Conventional, FHA
Financing Cash
Special Listing Condition Listed As-Is
Pets Description Conditional, Yes
Read Less Info
Want to know what your home might be worth? Contact us for a FREE valuation!

Our team is ready to help you sell your home for the highest possible price ASAP
Bought with RE3 Community Development

"My job is to find and attract mastery-based agents to the office, protect the culture, and make sure everyone is happy! "






